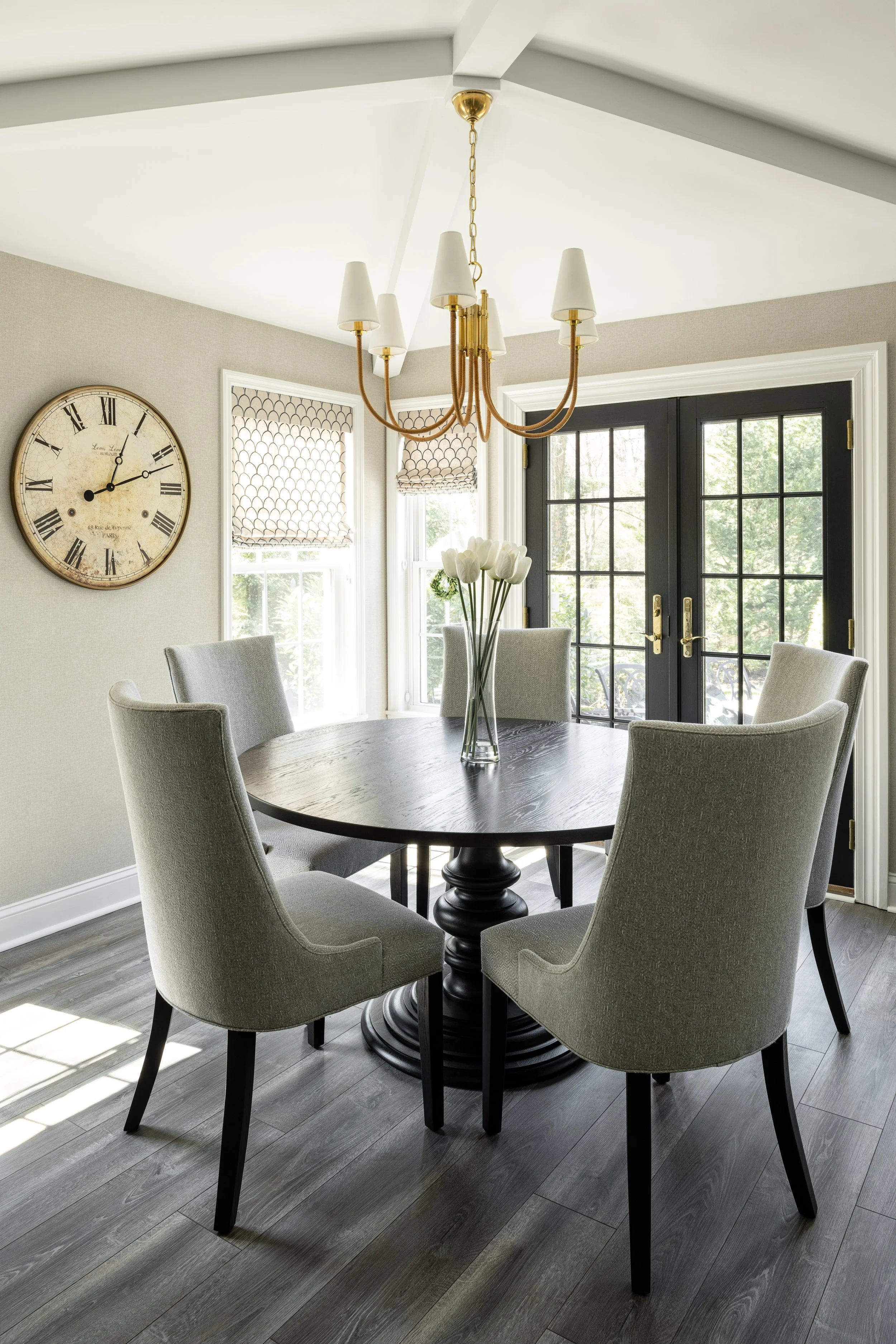Cherry Hill Home Thoughtful Redesign
Cindy of FDG Interiors collaborated with her client to revamp their kitchen, dining room, family room, powder room, and home entrance. The client had a preference for the warmth of wood but felt that the kitchen, despite being open to the family room, felt closed off due to the layout of the peninsula and non-load bearing post. To create a more open and welcoming space, a beam was relocated to open up the entire area to the family room.
The color scheme of rich warm wood and black, along with the introduction of blues, greens, and splashes of coral, complements the rest of the home. Custom fabric Roman shades were added to create softness, color, and texture. To enhance functionality, plug molds with USB ports, pull-out utensil drawers, and wooden peg drawers for dishware were incorporated. All outlets were hidden, and under cabinet lighting was installed, allowing for no cuts on the full-height backsplash.
The window sill and surround were completed with countertop material, creating a seamless transition and an ideal spot for the client's indoor plants and herbs. Overall, Cindy's thoughtful design and attention to detail transformed this space into a functional and stylish living area that perfectly suits her client's needs and tastes.
Design: FDG Interiors
Custom Shades: Happy Windows By Victoria
Photography: Kristina Kroot Photography














