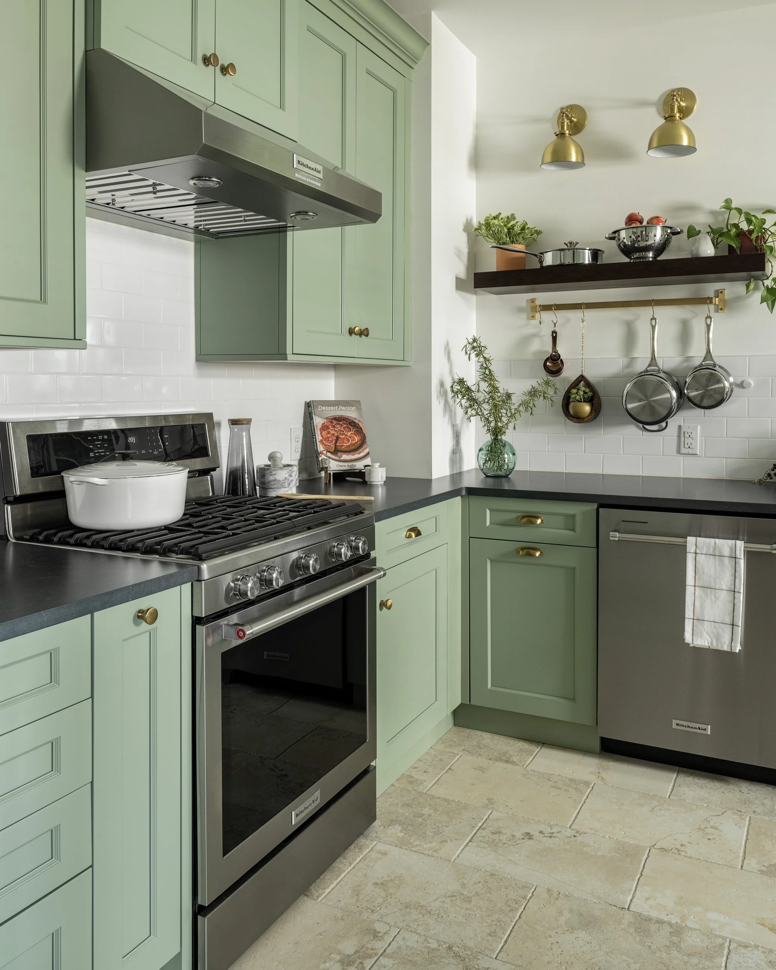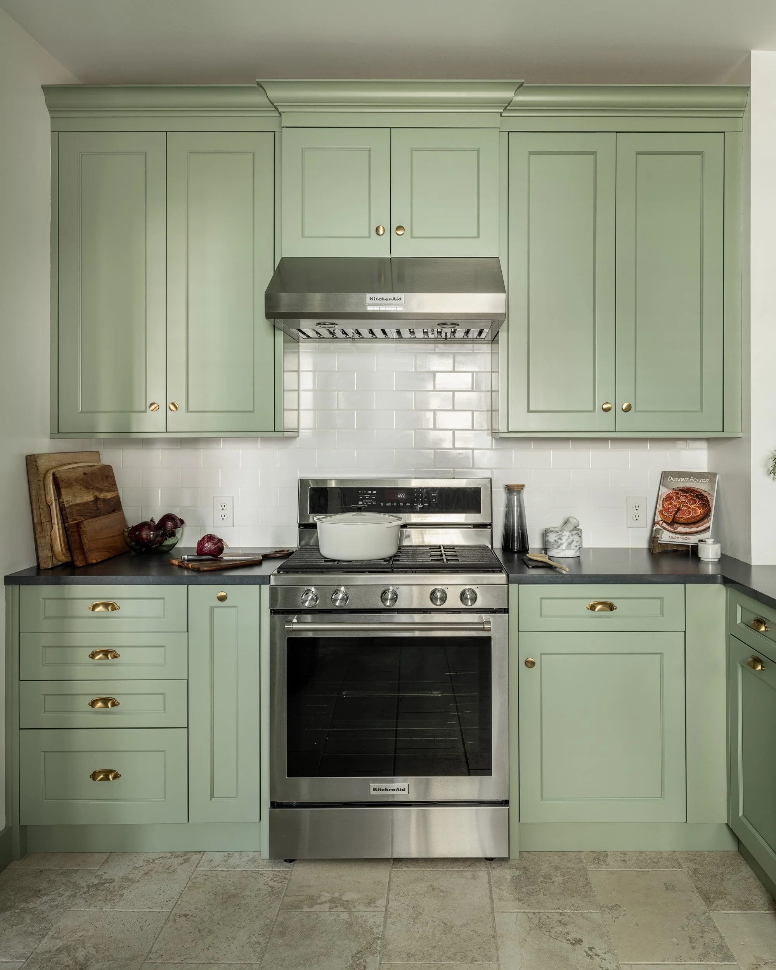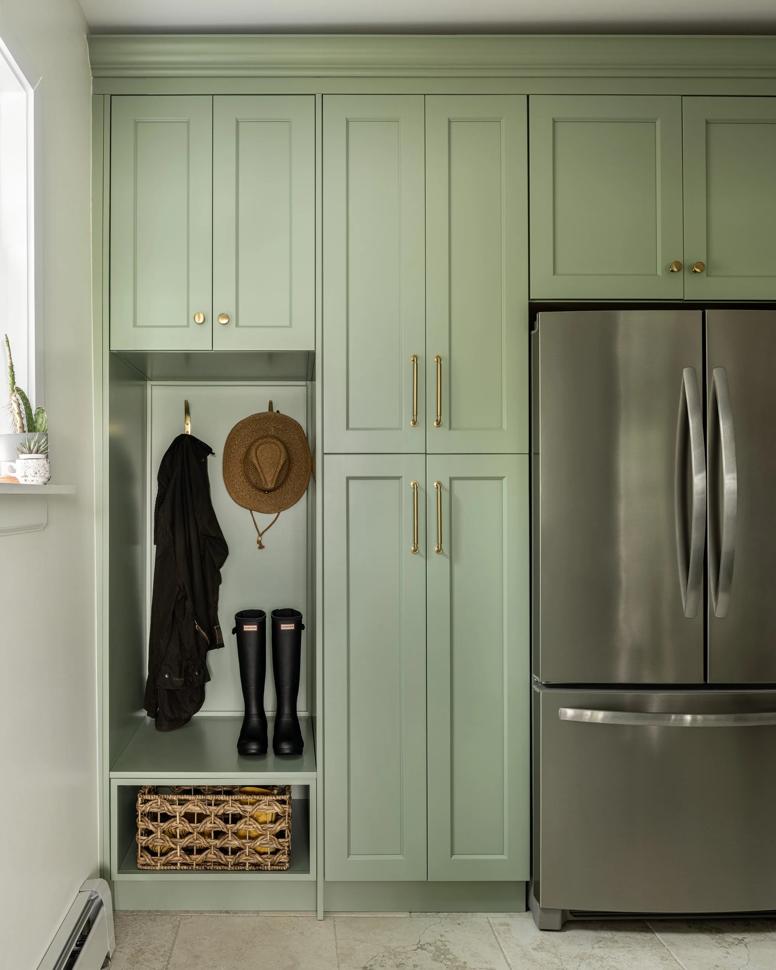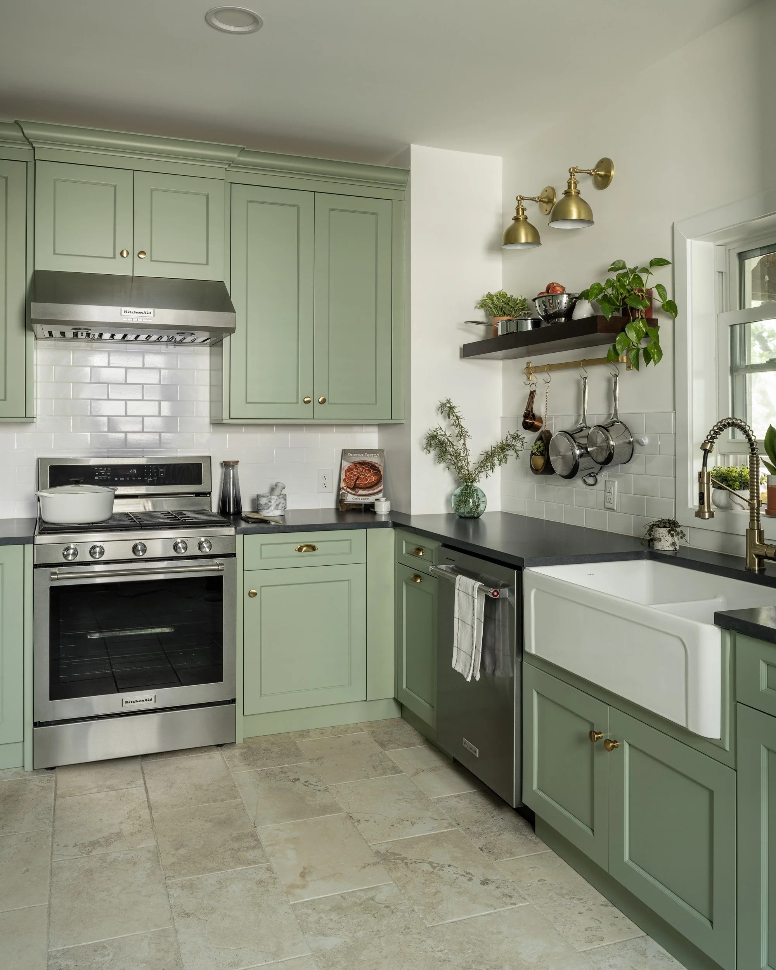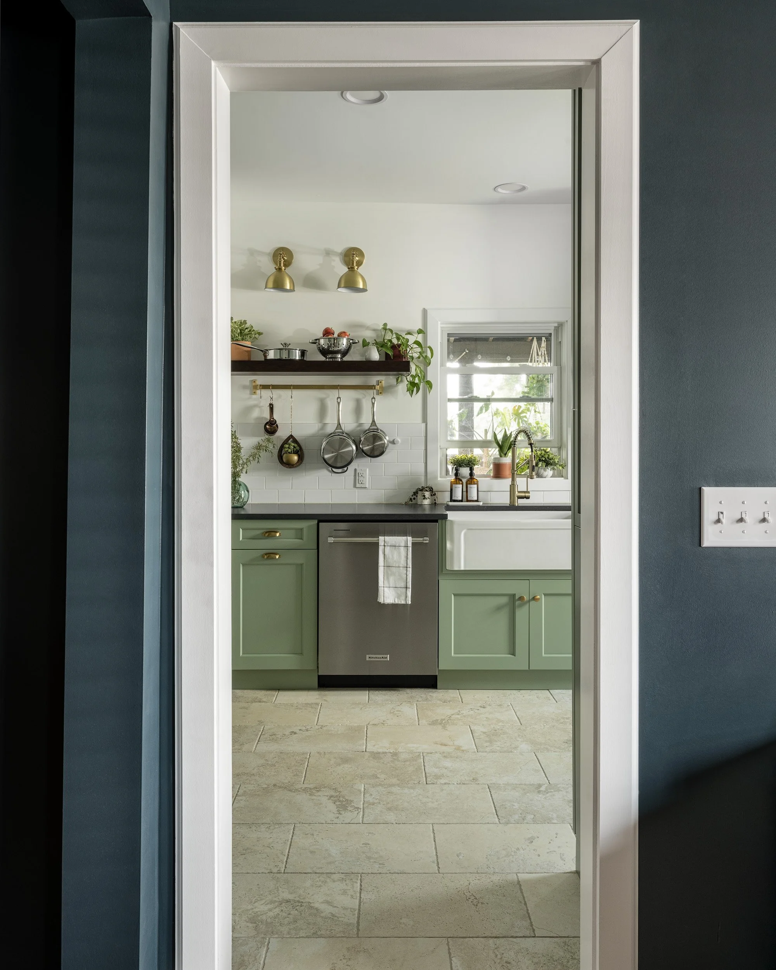Oaklyn Lakeview Kitchen
SG23 Design had a long-time aspiration of creating a green kitchen and was thrilled when a recent client shared the same vision. The challenge was to revamp the small kitchen layout to accommodate a family of three, including an executive chef.
For Shila's client, the primary design priorities were to optimize storage space, relocate the sink and range to offer a stunning view of the lake beyond the back porch, and eliminate the drop ceiling.
Shila and her team made several strategic changes. They repositioned the kitchen entry, allowing for a pantry cabinet on the refrigerator wall. Additionally, they installed a double-basin farmhouse sink, introduced new lighting throughout, adorned the kitchen with classic white subway tiles, and elegantly crowned the base cabinets with a dark, soapstone-look quartz.
The result is a functional and spacious kitchen, creating an airy atmosphere while offering abundant storage options for the family. With the renovation complete, Shila's client now enjoys a breathtaking green kitchen that fulfills their desires and needs.
Designer: SG23 Design
Carpentry: Jenkins Construction Services
Styling: Parallel Design Studios
Photographer: Kristina Kroot Photography



